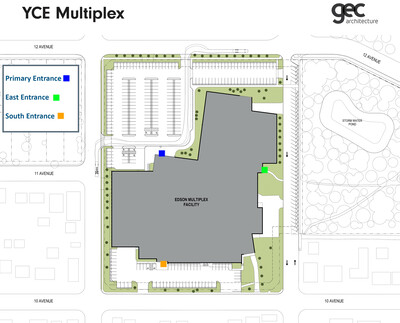YCE Multiplex - Future Parking Plan
Posted on
Future Parking Plan for Edson & District Leisure Centre Site
In the summer of 2024, the Town of Edson conducted public engagement with information sessions and a parking survey for the YCE Multiplex project. The feedback received was invaluable and taken into consideration as the final parking plan was developed. The final parking layout takes into account important factors such as preserving park/treed space, pedestrian safety, residential parking impacts, construction cost, and proper traffic flows.
- As outlined in the attached graphic, the new parking layout would include 310 total parking spaces (currently the EDLC has approximately 165 stalls).
- The main parking would be on the northwest corner of the facility with additional parking lots to the north (pool/gym areas) and south (arenas).
- 48th Street would be changed to one-way traffic (southbound) and additional angle parking would be made available on the east side of the street.
A new main parking lot will be constructed on the north-west corner and along the north side. The natural flow from the main parking lot would move around to the east side of the facility into the new parking spaces. Access to the new lobby would be on both from the west (main entrance) and east side (secondary entrance) of the facility. The south parking spaces will remain with some adjustments on the south-west corner of the existing parking lot with access near the south-west end (secondary entrance) of the facility. This parking design will convert 48th Street into a one-way south bound between 10th -12th Avenue.
Grande Yellowhead Public School Division coordinates bussing for both School Divisions, and the Transportation Department is aware of these changes and planning accordingly. No physical changes are expected until after the current school year concludes. The construction schedule for implementing these parking and roadway changes is still under consideration, and once confirmed, a more detailed implementation plan and timeline will be announced.
We would like to thank everyone that participated in the parking engagement. It was through this process that generated new ideas taken into consideration in the final design. While we understand it may not hit the mark with everyone, we believe it strikes the right balance for the priorities identified during the engagement process and the needs of the new facility. See the results of the engagement in the “What We Heard Report” at www.edson.ca/engage.
More information will be provided as the project construction continues, watch for updates on ycemultiplex.ca. In the meantime, questions on this parking plan can be directed to Doug Wagstaff, General Manager Community & Protective Services, Town of Edson dougw@edson.ca.
